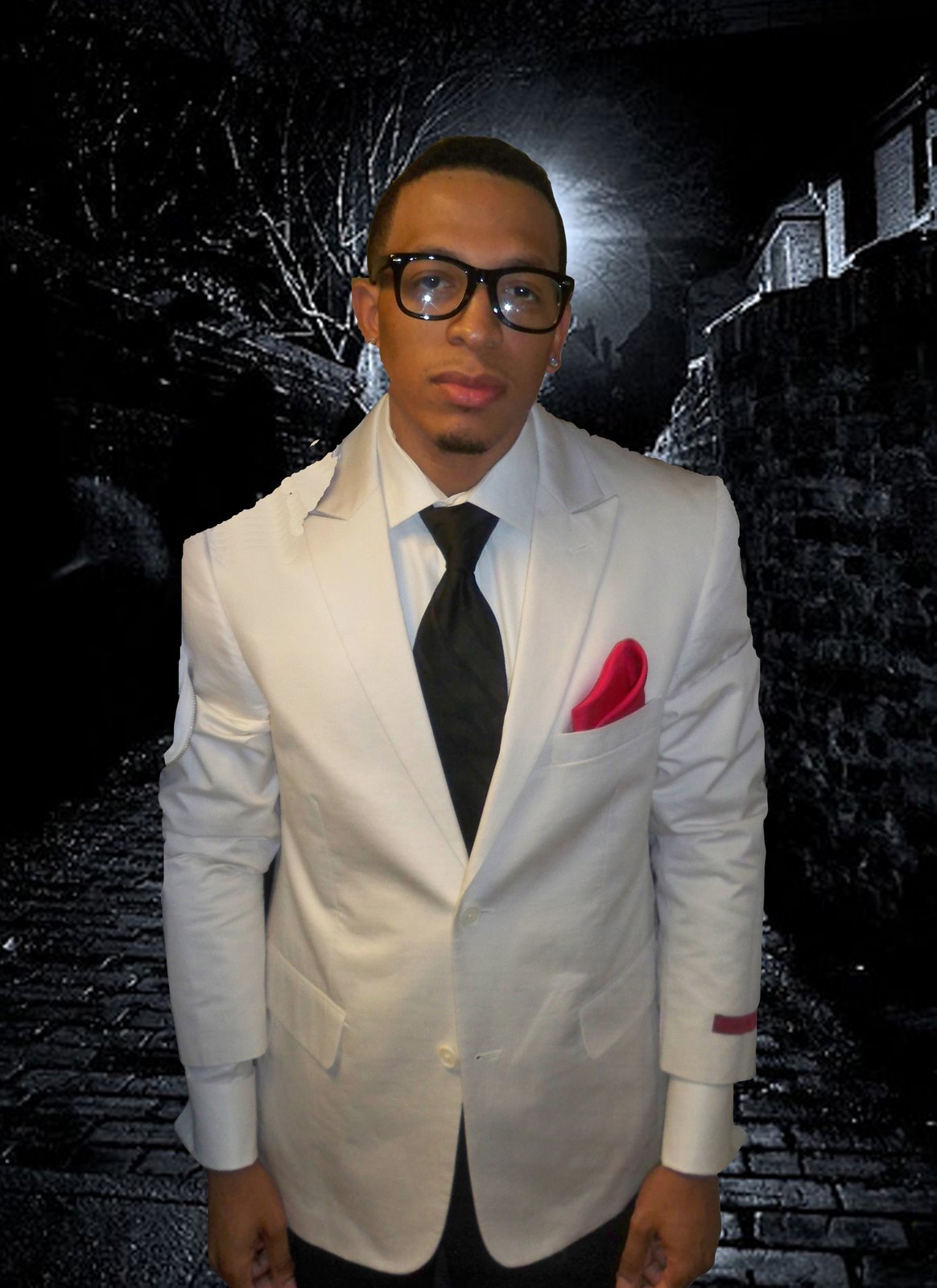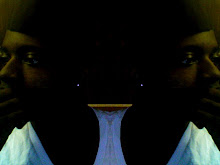
1. URBAN SETTING AND PROJECT
The proposed building rises eight floors above the ground along one of the limits of the block imposed by the urban planning. The great scale of the building acts like a visual screen for the green area that stands aside, physically protecting it. The volume, specifically fixed according to the rigid city-planning rules that prevail within the scope of the PAU de Vallecas, as well as the optimization of the space to obtain the estimated amount of apartments, drove us to respect the enveloped volume determined in the planning, using another series of tools to give a new urban approach to the intervention. On the ground floor, the apartments are oriented towards the later green area, whereas towards the official facade and the hustle and bustle common of a commercial street, the commercial premises and the three accesses (garage and pedestrian) are placed.

The building raises a scale reduction, a friendly relation with the surroundings spliting the facade in small units that combined with each other might be able to transmit a changing sensation, dynamic, chameleonlike. The facade crystallizes through open celled polycarbonate panels fixed on an aluminum substructure, creating a sustainable and recyclable skin. These panels achieve, through gradation of tones and brightness, combined with a substrate of neutral color determined by the outer shell of the facade, the right combination of both materials in order to make the entire façade to vibrate, entering in resonance with that light so characteristic on the city of Madrid.
In the inside, a courtyard flanked with access galleries provides the apartments with light and crossed ventilation, two facts that in this way would let them become open to two opposed facades. The light galleries made out of steel wind through the inner void and optimize the ratio of vertical access cores on each floor. At the same time they grant renewed aesthetic qualities, as well as hygiene and salubrity to the common space of relation. A translucent polycarbonate ceiling is settled like linen cloths that illuminate the accesses to the apartments. The slim stairs are solved extending out from these galleries in an overhang which jumps in the air connecting each floor.

2. PROGRAM
It is about one promotion of 123 houses of Social housing, 2 businesses and 4 underground floors for garage, to be solved in a quarter of a block. In order to save space, we propose just two vertical communication cores located at the ends of the inner courtyard. The apartments are grouped around this patio, being accessed through steel footbridges. The units prepared for handicapped people are placed on the ground floor looking out towards the green area, whereas in the main façade, access hall and garage find their place, as well as the commercial premises.viaarchdaily
find your swank. think insane. be urbane



No comments:
Post a Comment