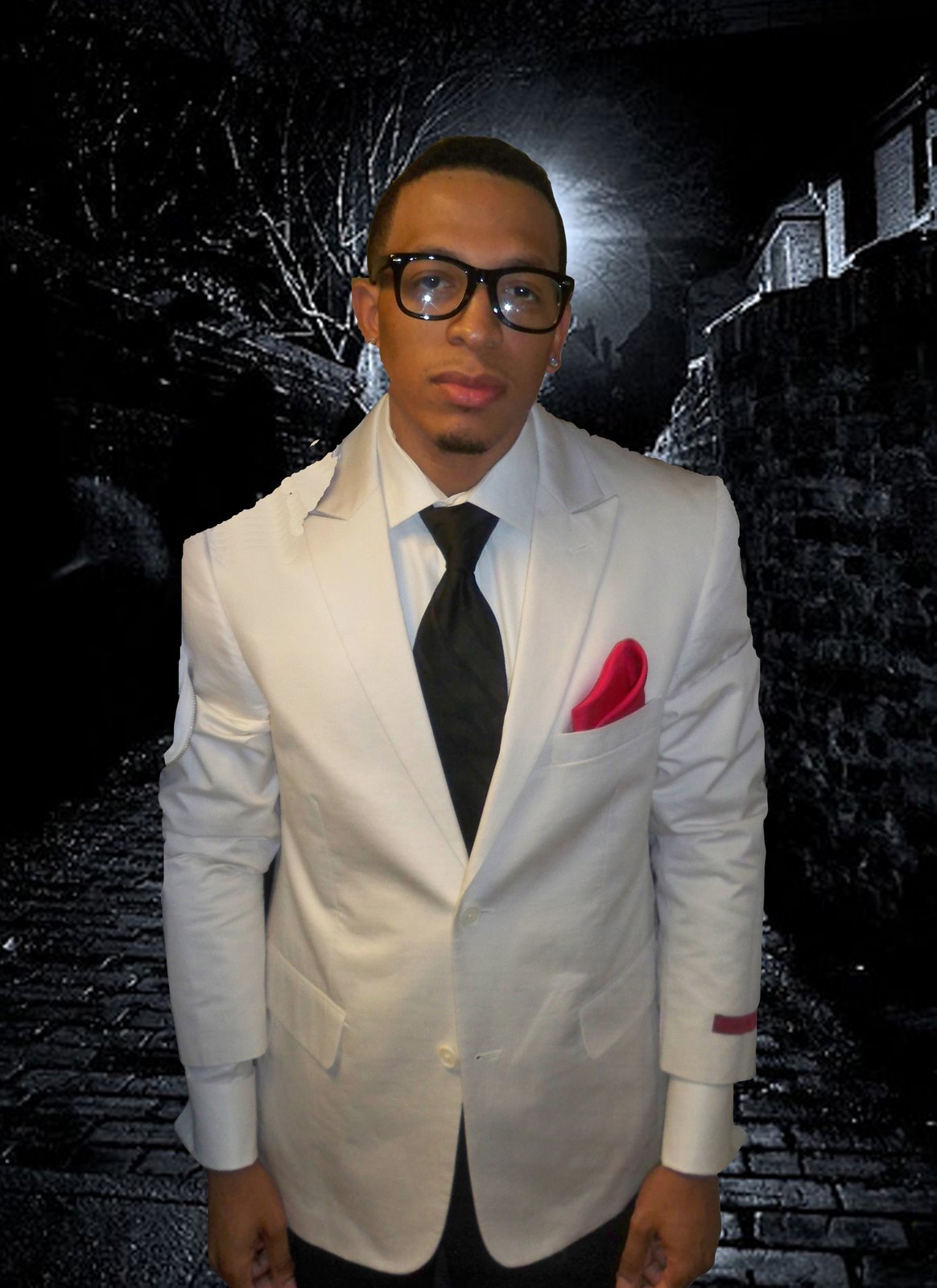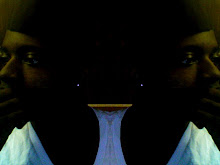
KSP Engel und Zimmermann recently designed a 77,000 square meter library extension to accommodate the existing National Library of Beijing. The new addition will hold approximately 12 million books and be used by an estimated 12,000 people per day.
The Si Ku Quan Shu collection, “unparalleled in its historical and cultural significance”, includes manuscripts produced during the Ch’ing dynasty (1644 - 1912). The manuscripts provide a copy of all documentation relating to Chinese culture, “effectively preserving for the modern age this valuable wealth of knowledge spanning thousands of years”. KSP Engel und Zimmermann’s design focuses on the importance of the documents, “As the center and core of the library, the glazed vault for the Si Ku Quan Shu collection of China’s written cultural heritage, bound in wooden panels, is always visible, and transparent.”
Visitors enter the library through a geometrically arranged garden via broad steps set between two lower building sections, which then lead to the third story. From here, the visitor has a view of the entire library and into the extensive steel structure spanning the roof.
The library is divided into levels: located around the base is the large space containing the contemporary library with reading rooms, reference works and a reference library, then above this level is the digital library, synonymous with the future, global communication and networking. The differing levels provide a “simple symbolism of linking together past, present and future, as inter-reliant and simultaneously merging elements, lends the design cogency.” The various levels merge together allowing rows of books to alternate with reading areas.viaarchdaily
find your swank. think insane. be urbane














